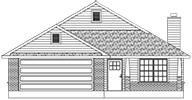Standard Features
Standard and Energy Efficient Features

Throughout Harris Village, the homes’ exteriors are colorful and welcoming. The traditional front elevation designs are classic, with a slight nod toward the Craftsman style. Each have a seating area on the front porch, providing an added outdoor living space and encouraging social interaction with neighbors.
Interior finishes include quartz countertops, wood cabinetry, vinyl plank laminate flooring, master baths with tile floor, garden tub, separate shower with faux marble tile, double vanities and a master bedroom walk-in closet complete with built-in shelving. There’s also a fireplace in the living area and bar seating in the kitchen. All plans have a dedicated laundry space at the garage entry and generous closet/pantry space in all the plans.
Standard Features
- All City Utilities
- Landscaped Estate-Style Entrance
- Sidewalks
- Homes Landscaped and Fenced
- Lawn Sprinkler System
- Tile Floors in Bathrooms
- Tile Kitchen Backsplash
- Hardwood Custom Cabinets
- Ceiling Fan in Master Bedroom and Living Area
- Master Bath – Separate Shower and Garden Tub
- Two Tone Exterior Paint
- Front and Back Porch
- Fireplace
- Security System
- Pre-Wired for Internet Access
- Quartz Countertops
- Stainless Steel Appliances
Energy Efficient Features
- High-Efficiency AC Heat Pump
- High-Efficiency Water Heater
- Insulated Windows
- Insulated Fiberglass Doors
- Foam Insulation

