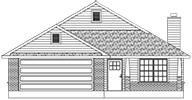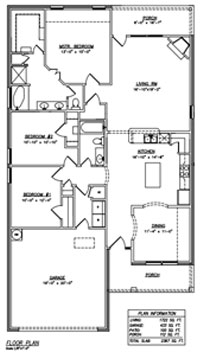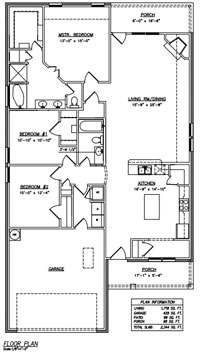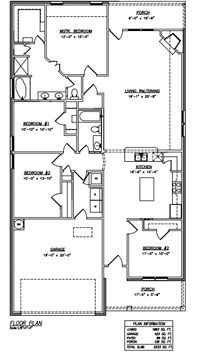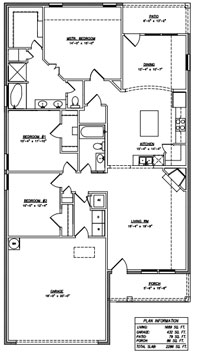Floor Plans
There are four different floor plans — each with three bedrooms and two baths ranging from 1,650 to 1820 square feet. The homes include James Hardie siding, covered front and back porches, a two-car garage, a sprinkler system, landscaping in front and back yards, a security system, and foam insulation.

